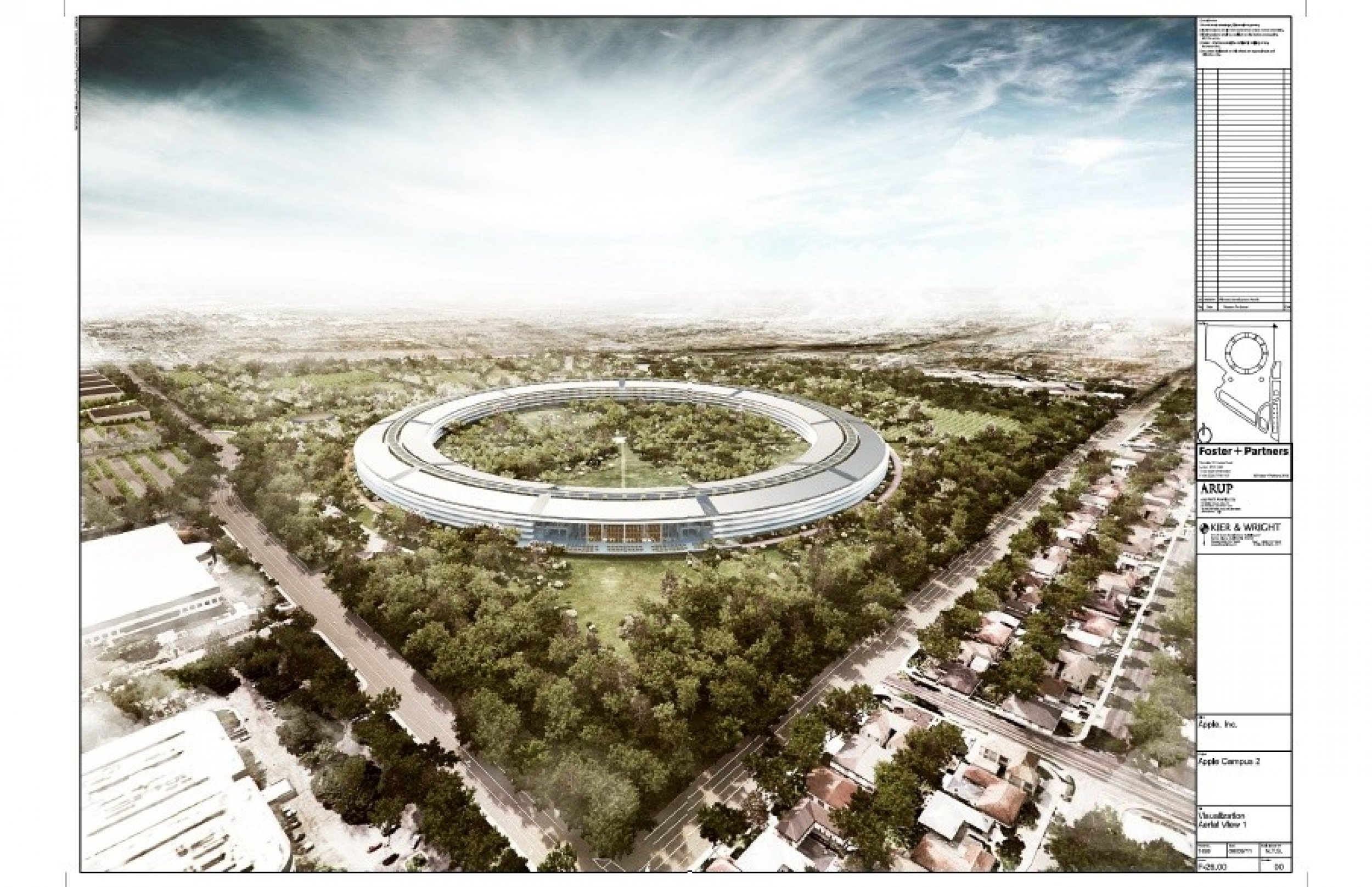Details of Apple's 'Spaceship' Campus Emerge [PHOTOS]
The city of Cupertino rolled-out more details about the new Apple Campus, first revealed back in June.
Architects Foster + Partners are working with ARUP North America and Kier & Wright, a local civil engineering firm that has worked on Apple's current campus and buildings for other tech companies , such as Nvidia, and Cisco, among others.
The building comprises approximately 2.8 million square feet for up to 13,000 employees.
It also houses:
- A 1,000 seat Corporate Auditorium
- A Corporate Fitness Center
- Research Facilities comprising approximately 300,000 square feet
- A Central Plant
- Associated Parking
"It's a pretty amazing building," Steve Jobs told the Cupertino City Council. "It's a little like a spaceship landed. It's got this gorgeous courtyard in the middle... It's a circle. It's curved all the way around."
The design focused on reducing the use of electricity by generating its own energy on an on-site Central Plant, provide open green spaces "for Apple employees' enjoyment" and to "exceed economic, social, and environmental sustainability goals through integrated design and development".
" If you build things, this is not the cheapest way to build something," Jobs explained.
"There is not a straight piece of glass in this building. It's all curved. We've used our experience making retail buildings all over the world now, and we know how to make the biggest pieces of glass in the world for architectural use. And, we want to make the glass specifically for this building here. We can make it curve all the way around the building... It's pretty cool."
The city said to press that they are very likely to approve the project. It is likely to open on 2015.
The four PDFs released on Saturday by the City of Cupertino include an Introduction, Site Plan/Landscaping, a Floor Plan, and the Renderings themselves.






© Copyright IBTimes 2024. All rights reserved.





















