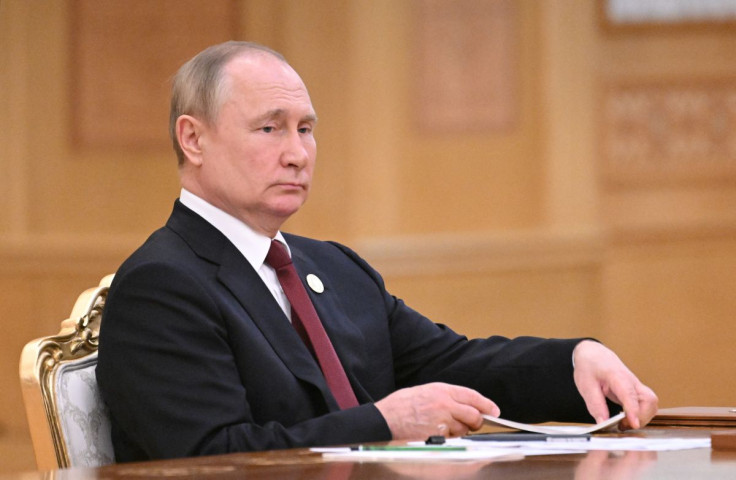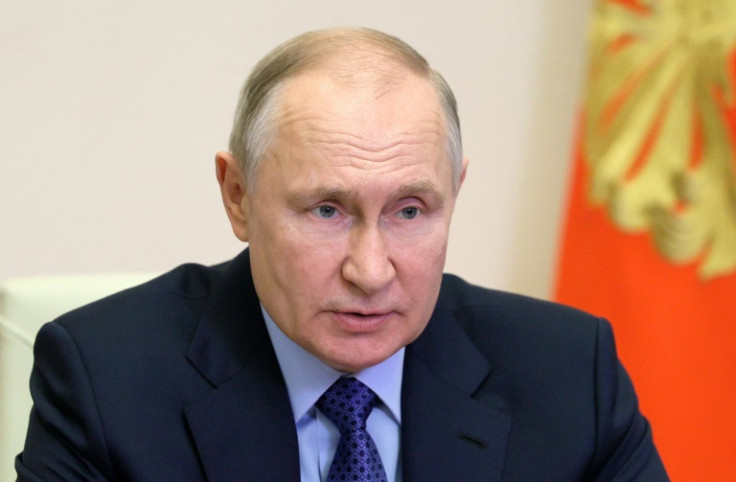Here's What Putin's Underground Escape Bunker Looks Like

KEY POINTS
- The bunker gives Putin approximately 6,500 square feet of living space, says a report
- The tunnels have access to water and ventilation to support life for weeks at a time
- The walls of the tunnels are encased in thick concrete to withstand the impact of a nuclear blast
Diagrams and drawings of an underground bunker that purportedly belongs to Russian President Vladimir Putin have been published online, according to a report.
The underground complex, located in Russia's Krasnodar Krai, housed two complex tunnels, according to a diagram. The tunnels are located on different levels, with the first one being approximately 40 meters long and the second spanning 60 meters. The tunnels also appeared to measure 6 meters wide, which means Putin has approximately 6,500 square feet of living space underground, per The Business Insider.
The diagrams also appeared to show the tunnels encased in thick concrete to give them the ability to withstand the impact of a nuclear blast. The tunnels also have access to water, ventilation and extensive cables to support life for at least days or weeks at a time, the outlet reported.
"This tunnel set-up has all kinds of safety and security," Thaddeus Gabryszewski, a structural engineer familiar with defensive structures who reviewed the diagrams for Ithe outlet, said. "There's a fire system. There's water, there's sewer. This is intended for someone to survive or escape."
Schemes of "Putin's Black Sea Bunker" in Gelendzhik were shown by Business Insider.
— Feher_Junior (@Feher_Junior) May 17, 2023
The plans show two complex tunnels running under the palace complex. The palace and underground structures are connected by an elevator that descends to a depth of approximately 50 m.
The tunnels… pic.twitter.com/43EmvrWgiV
In addition, the walls of the lower tunnels also have 16 cable racks embedded into them, possibly to act as a "conduit" to carry electricity and fiber optic cables required by a command post.
"It's an awful lot of cable just for the tunnel itself. So it could be some kind of back-up system for the palace complex," Gabryszewski noted.
According to the outlet, the exits from those tunnels lead to an area near Putin's Krasnodar palace, which overlooks the Black Sea coast. The palace and the underground tunnels are all connected by an elevator that goes down a depth of about 50 meters. The tunnels also connected to a surface road that Gabryszewski suggested could be used for loading and unloading supplies.
The diagrams were first posted by Metrostil (Metro Style), a now-defunct Russian contractor, to their website in the early 2010s and remained viewable online as late as 2016. The company did not specifically note that the Black Sea bunker was built for Putin and instead described it as "a complex of underground structures for a boarding house in the city of Gelendzhik, Krasnodar Territory." The Insider republished the diagrams with annotations and English-language translations.

© Copyright IBTimes 2024. All rights reserved.






















